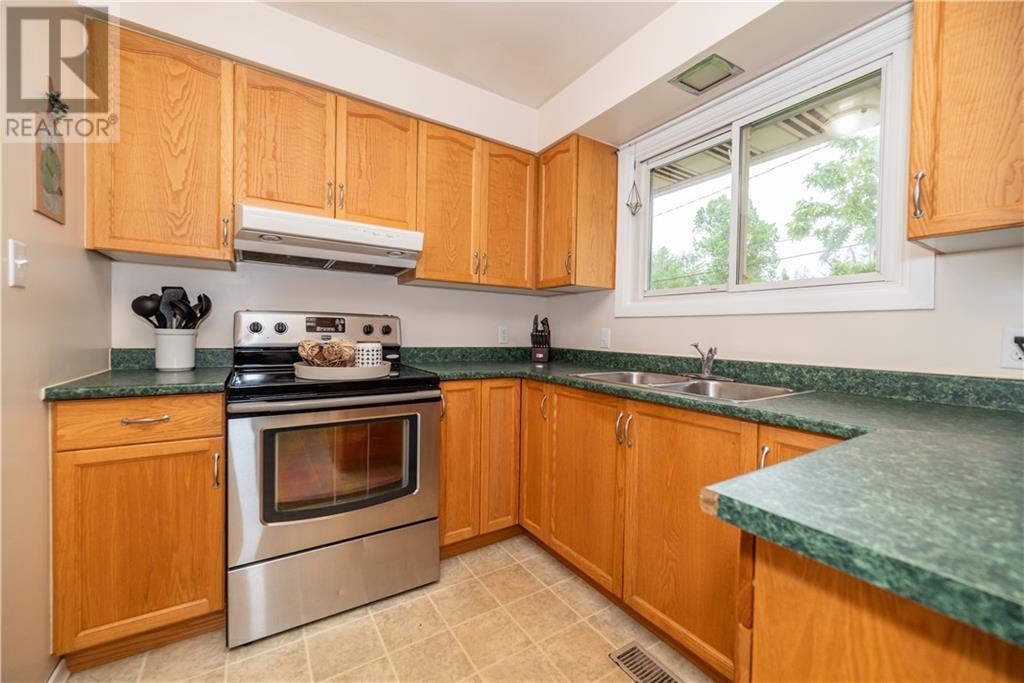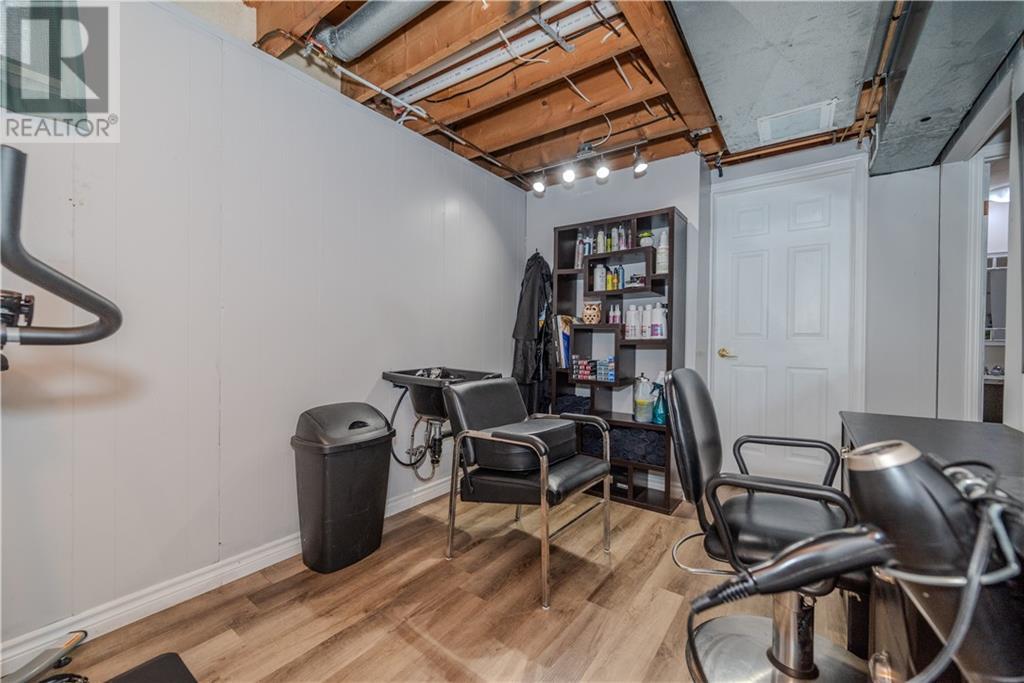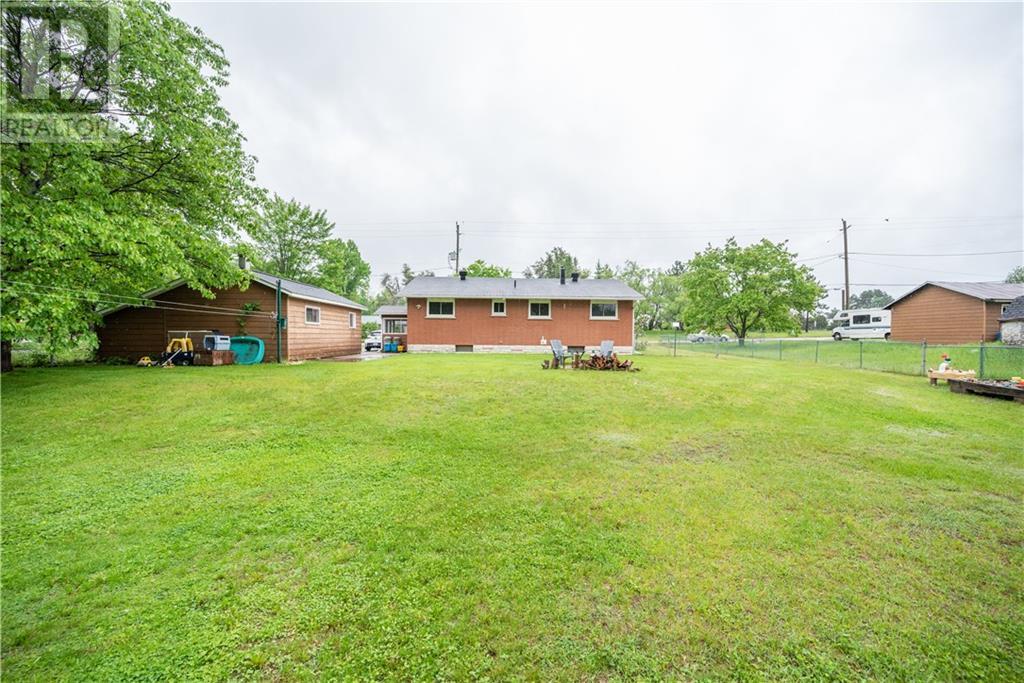7 PLANT ROAD
Chalk River, Ontario K0J1J0
$386,900
| Bathroom Total | 2 |
| Bedrooms Total | 4 |
| Half Bathrooms Total | 1 |
| Year Built | 1971 |
| Cooling Type | Central air conditioning |
| Flooring Type | Carpeted, Mixed Flooring, Laminate |
| Heating Type | Forced air |
| Heating Fuel | Natural gas |
| Stories Total | 1 |
| Family room | Lower level | 17'5" x 14'4" |
| Games room | Lower level | 21'7" x 12'10" |
| Office | Lower level | 13'8" x 9'5" |
| Bedroom | Lower level | 12'4" x 7'3" |
| 2pc Bathroom | Lower level | 5'10" x 3'11" |
| Utility room | Lower level | Measurements not available |
| Kitchen | Main level | 10'2" x 9'10" |
| Dining room | Main level | 13'8" x 11'2" |
| Living room | Main level | 17'2" x 13'8" |
| Primary Bedroom | Main level | 12'10" x 10'7" |
| Bedroom | Main level | 12'10" x 9'2" |
| Bedroom | Main level | 9'5" x 8'11" |
| 4pc Bathroom | Main level | 9'5" x 5'0" |
YOU MAY ALSO BE INTERESTED IN…
Previous
Next

























































